Architecture Studio I 4.023 | MIT Architecture
December 2020
Instructors: Miho Mazereeuw, Cherie Abbanat
TAs: Jon Brearley
Situated on the border between Chinatown and the rest of Boston, this school is intended to connect the two communities. Chinatown is often thought of as a spot for food and nightlife; culture and education don't usually come to mind. On the other hand, the surrounding Boston neighborhoods appear corporate and unexciting. Building a school in this location will allow students from a diverse set of backgrounds to study and grow together, promoting greater cultural awareness. Finally, although the urban environment presents challenges, the dense setting creates opportunities for the use of shared spaces.The overarching concept of this design is connection: how can this structure encourage fluidity and movement on multiple levels, from the overall urban context to each individual user?
SITE MAP
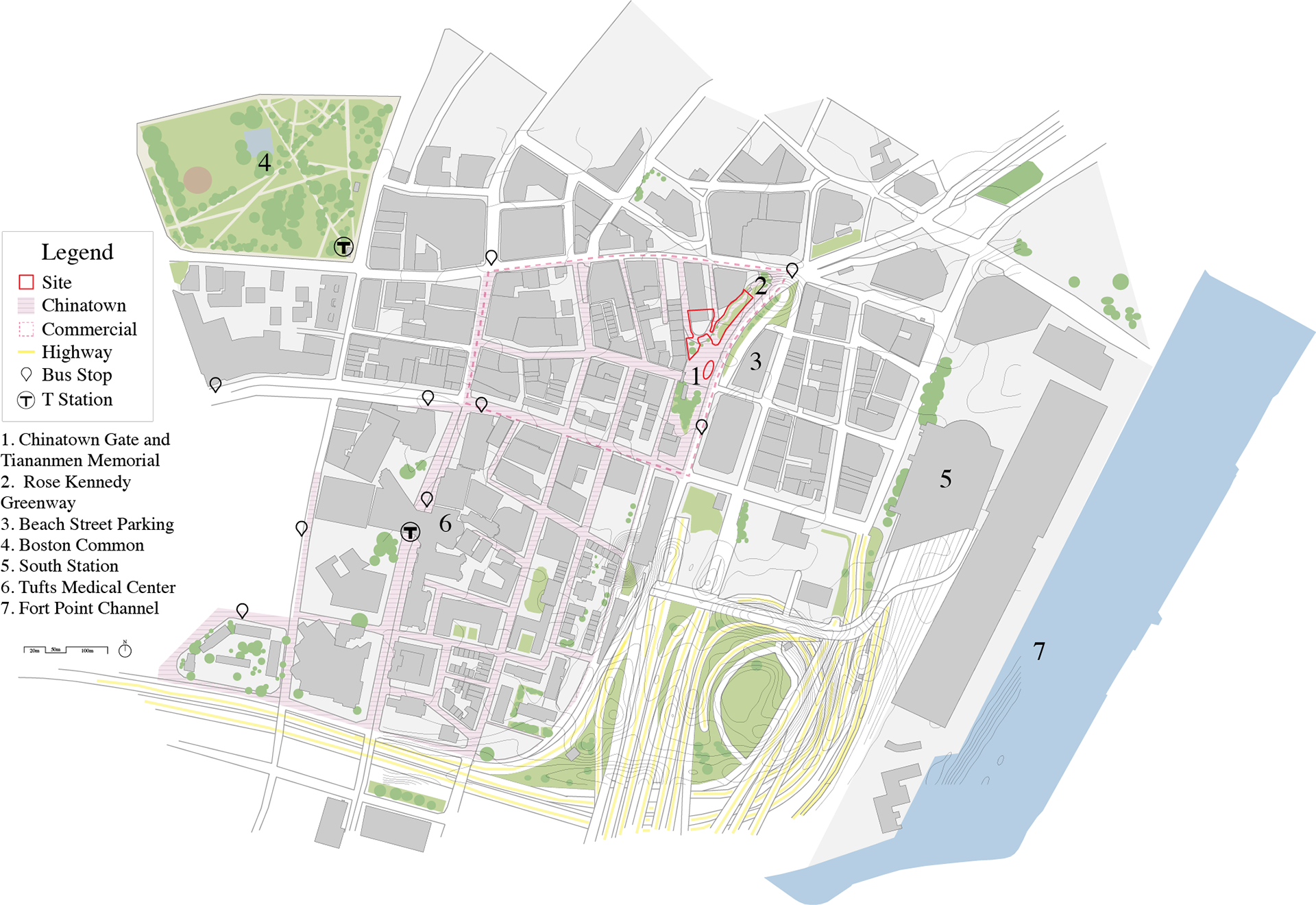
SITE IMAGES AND COLLAGE
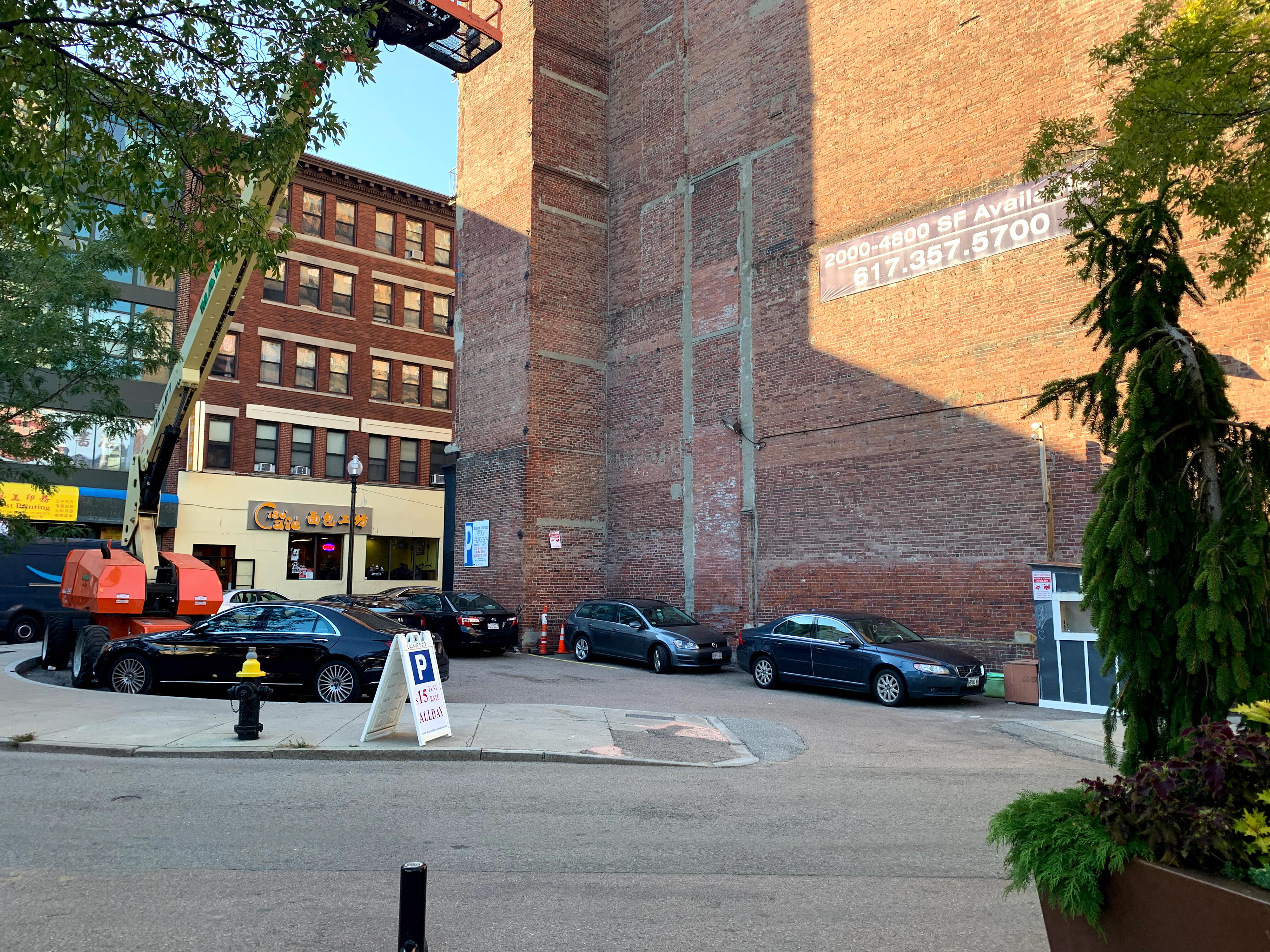
site
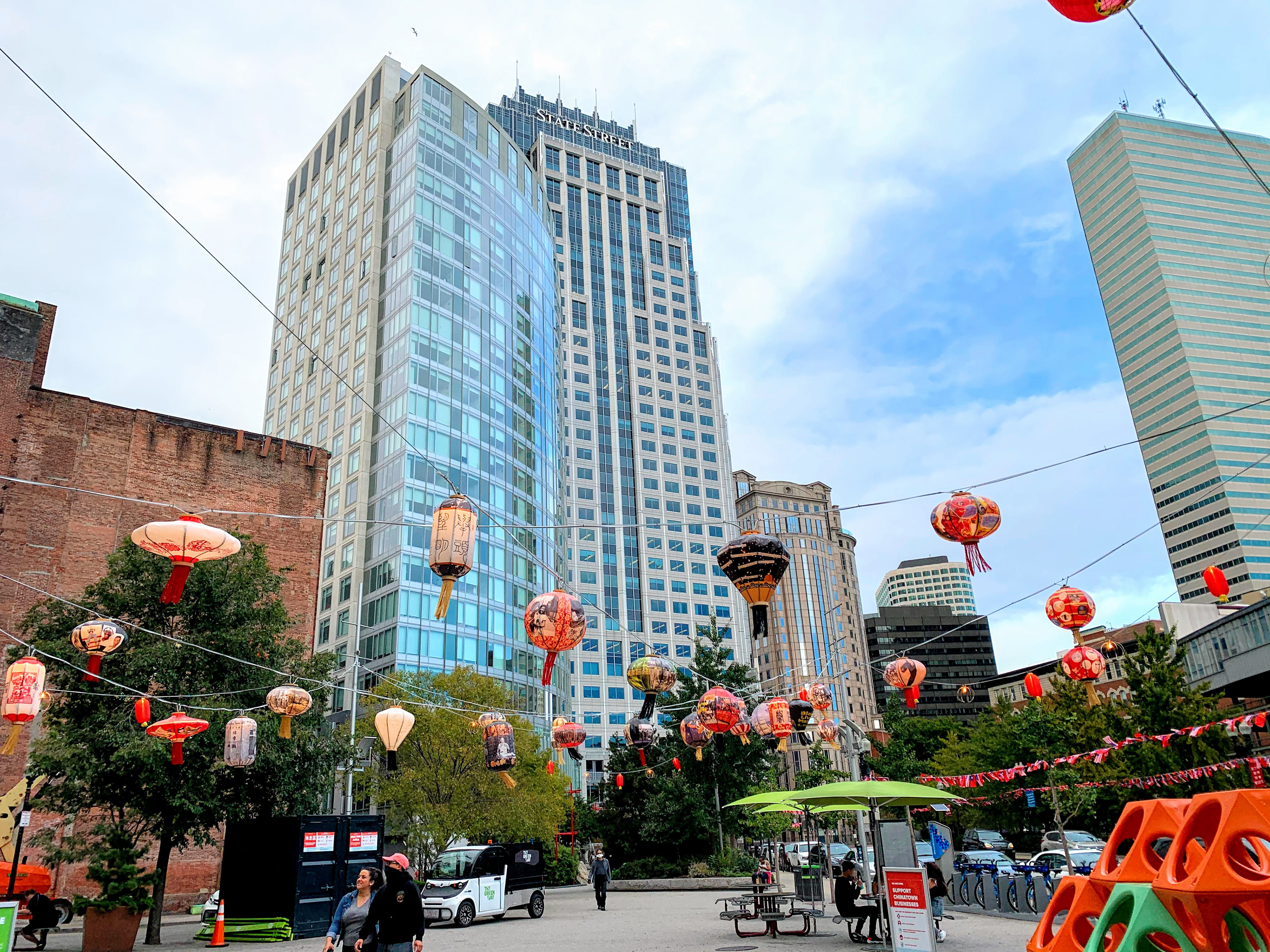
plaza
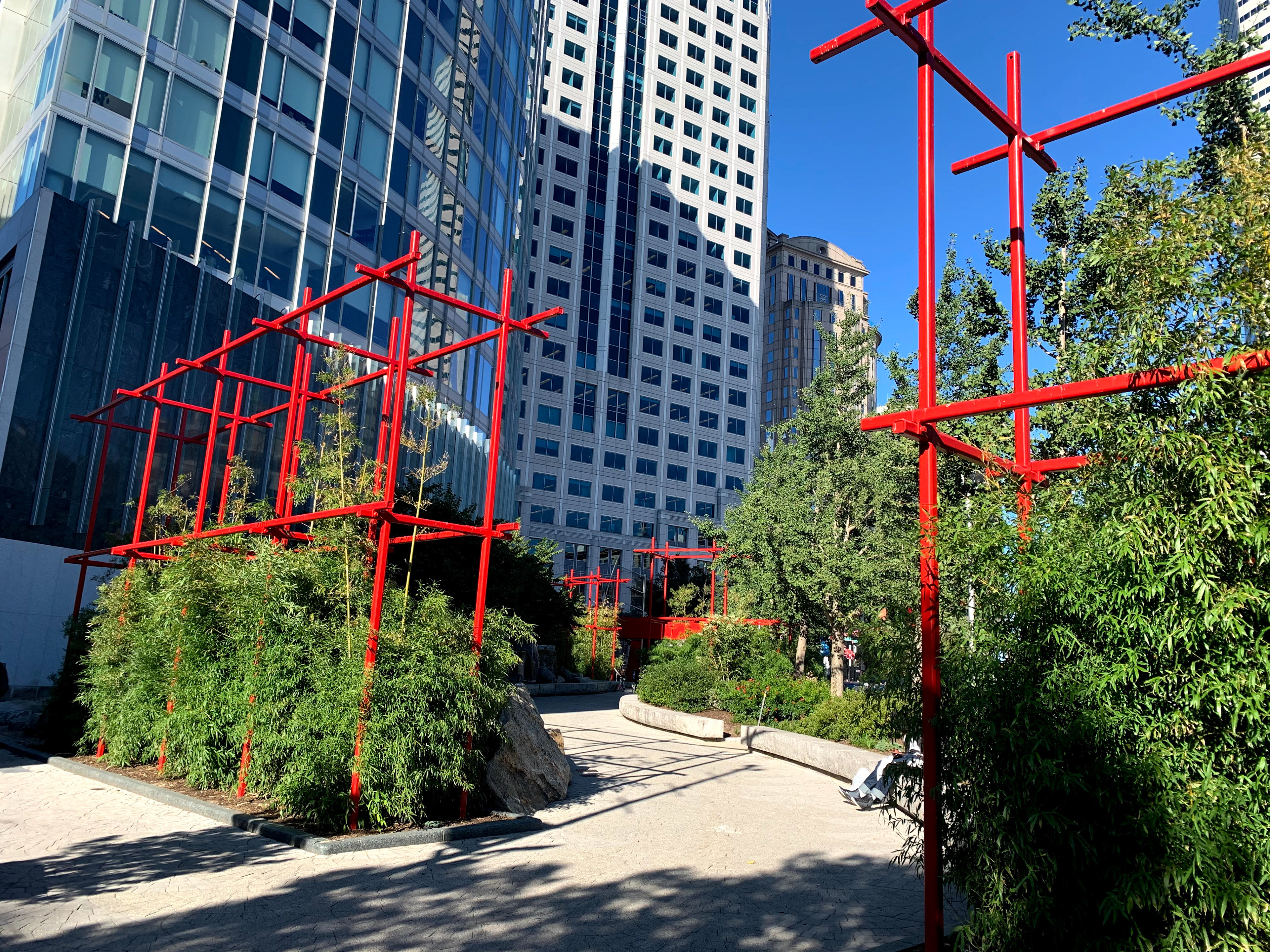
Rose Kennedy Greenway
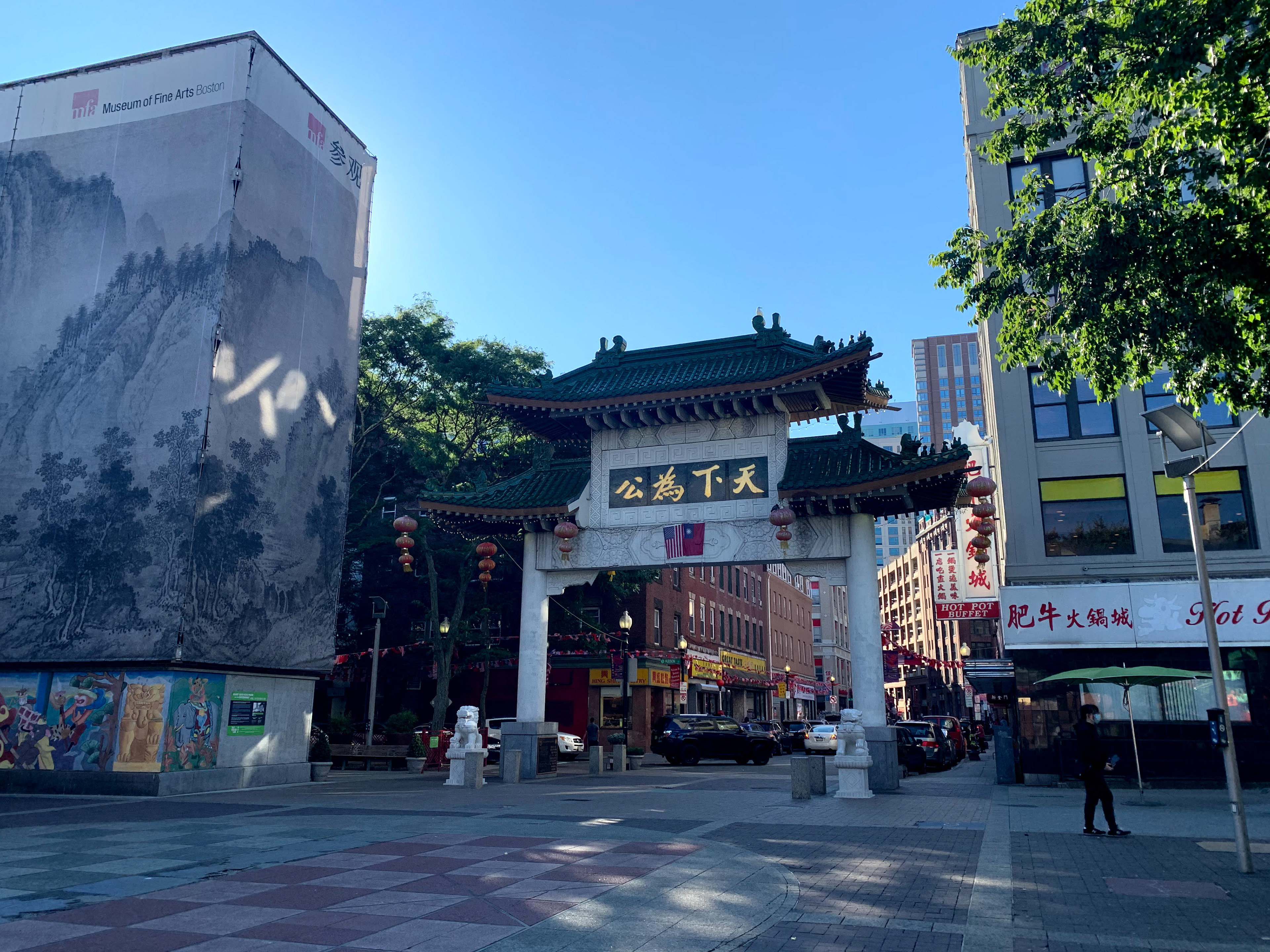
Chinatown Gate
PROGRAM
GUIDING PRINCIPLES
Two main principles govern the design of this school: connection & fluidity, and the autonomy of the child.
Connection and Fluidity
• bridging between neighborhoods
• freedom of movement
• multi-use spaces accessible to community
Autonomy; Designing for Children
• child-oriented spaces
• giving children more autonomy
These days, as the world grows more dangerous and complicated, children are increasingly sheltered. They can no longer be trusted to walk or commute on their own; in many ways, they have lost their autonomy.
MASSING
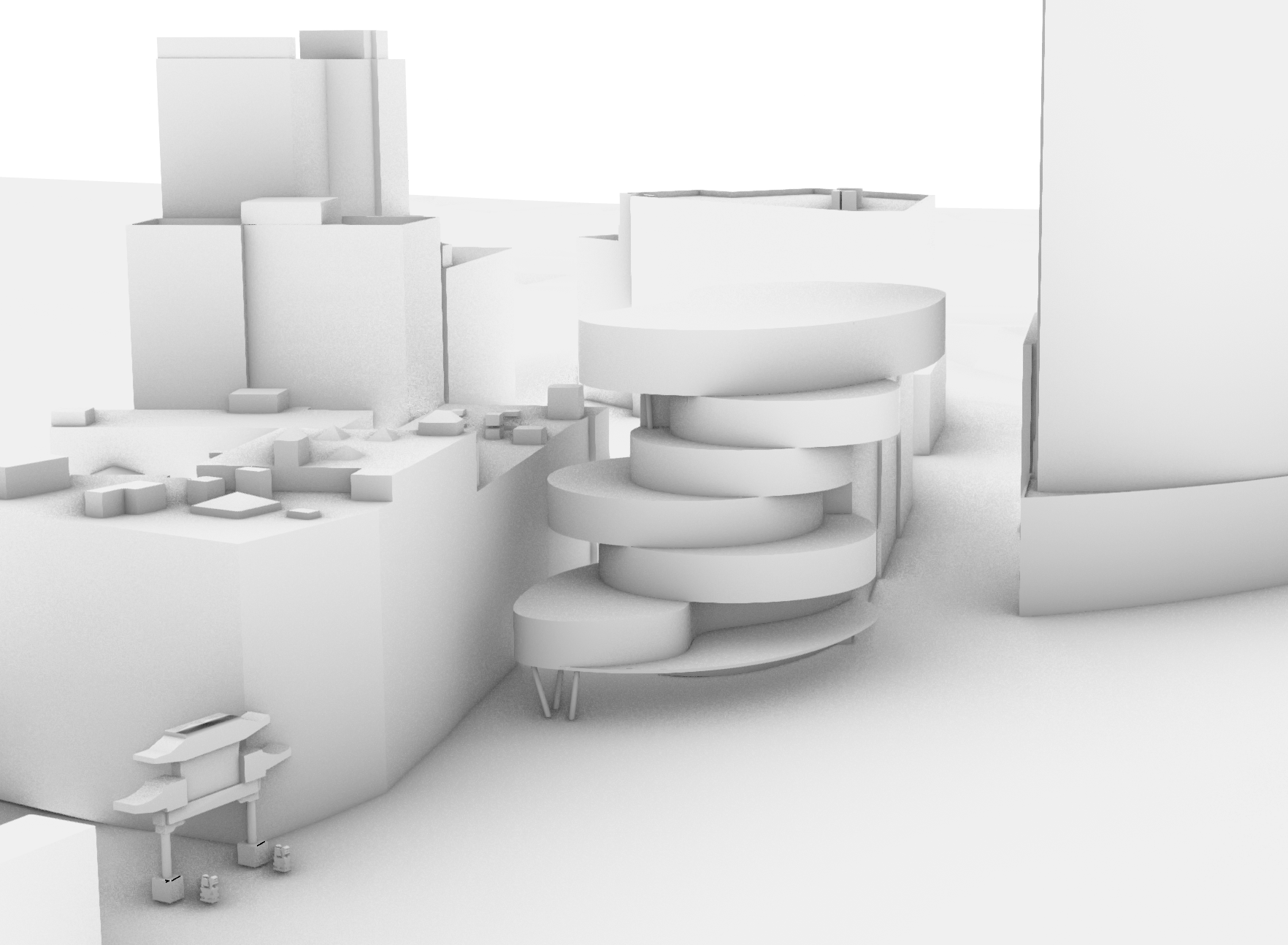
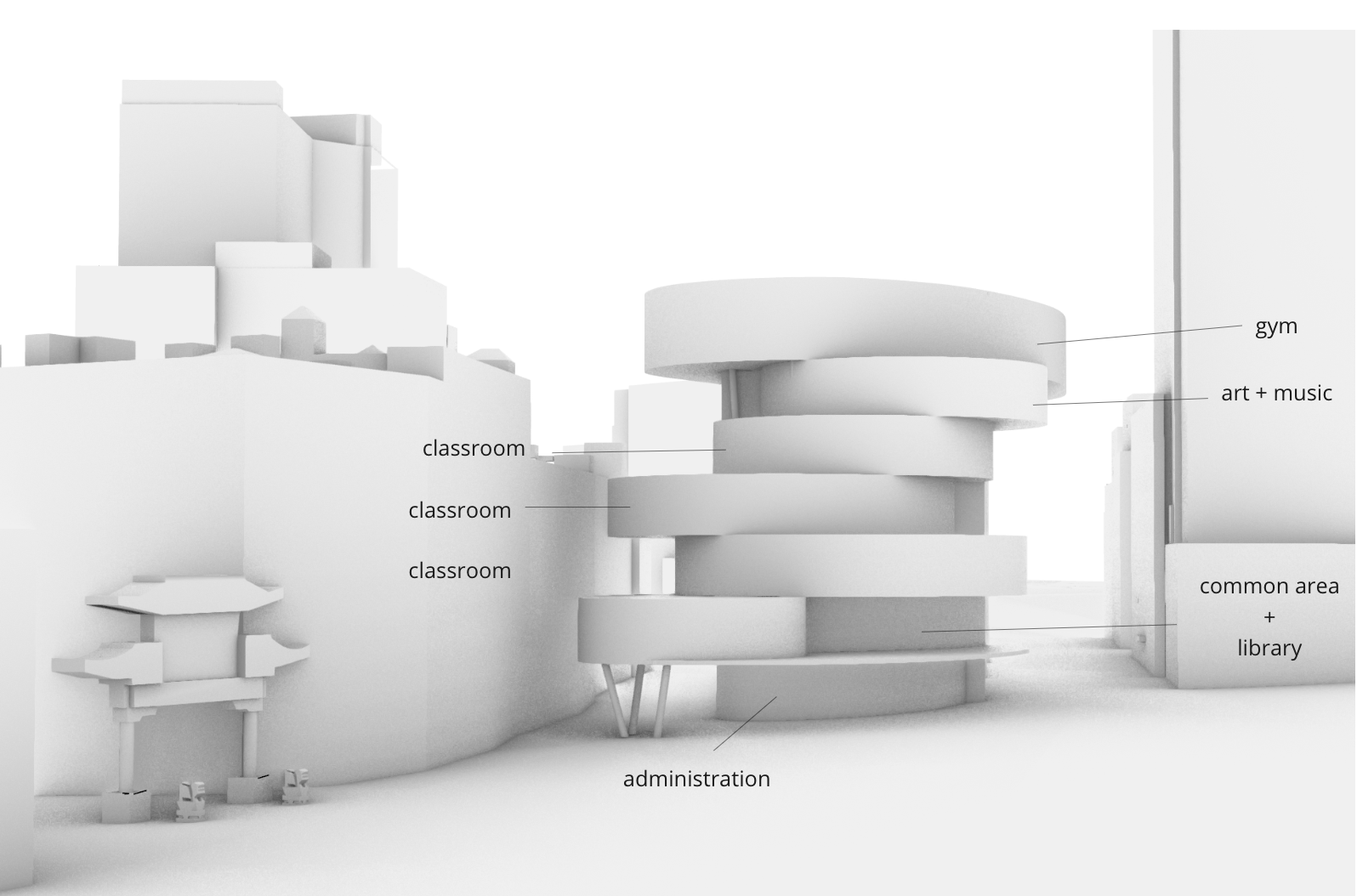
Staggered, circular floors optimize space and create balconies.
EXTERNAL CIRCULATION
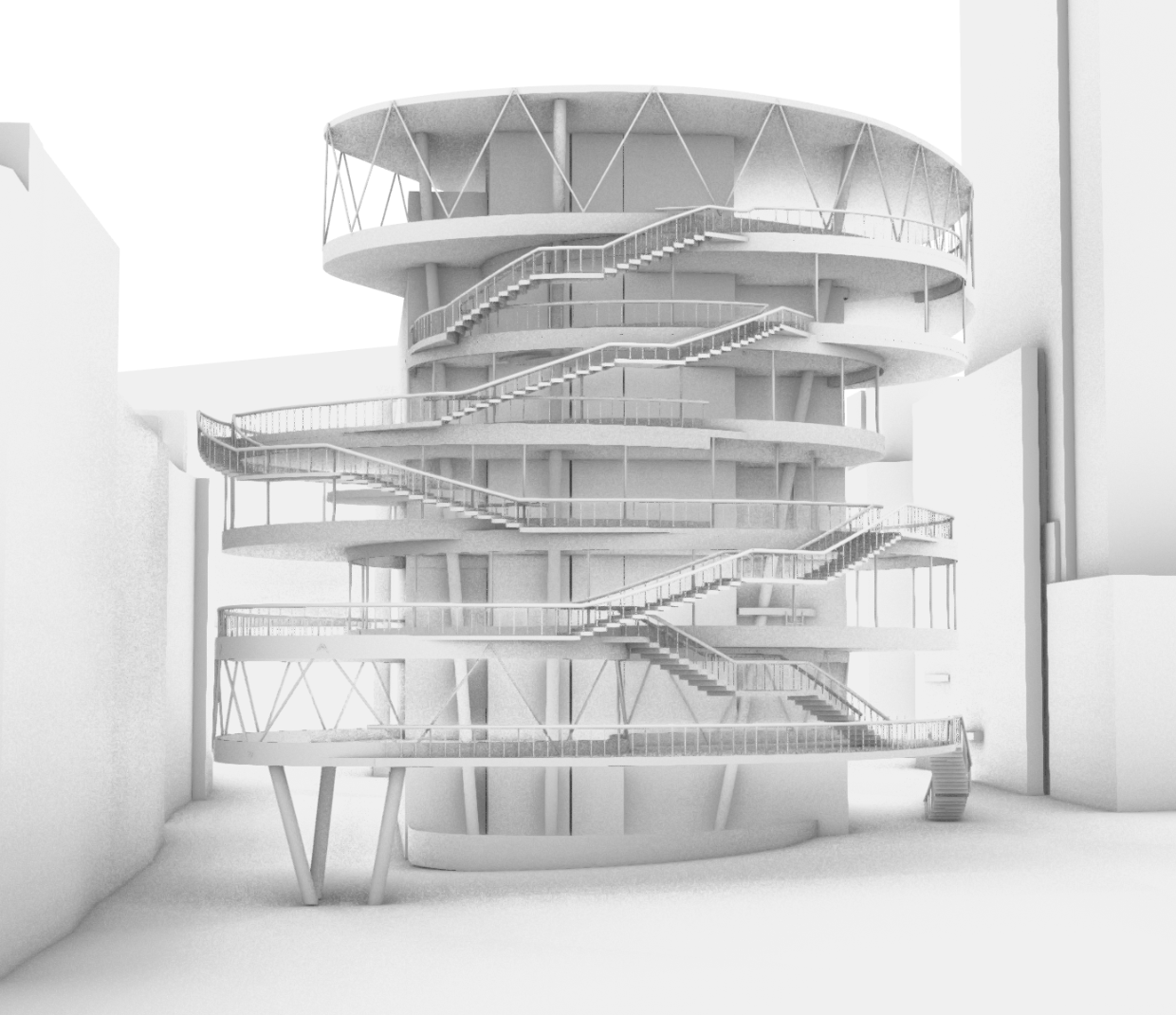
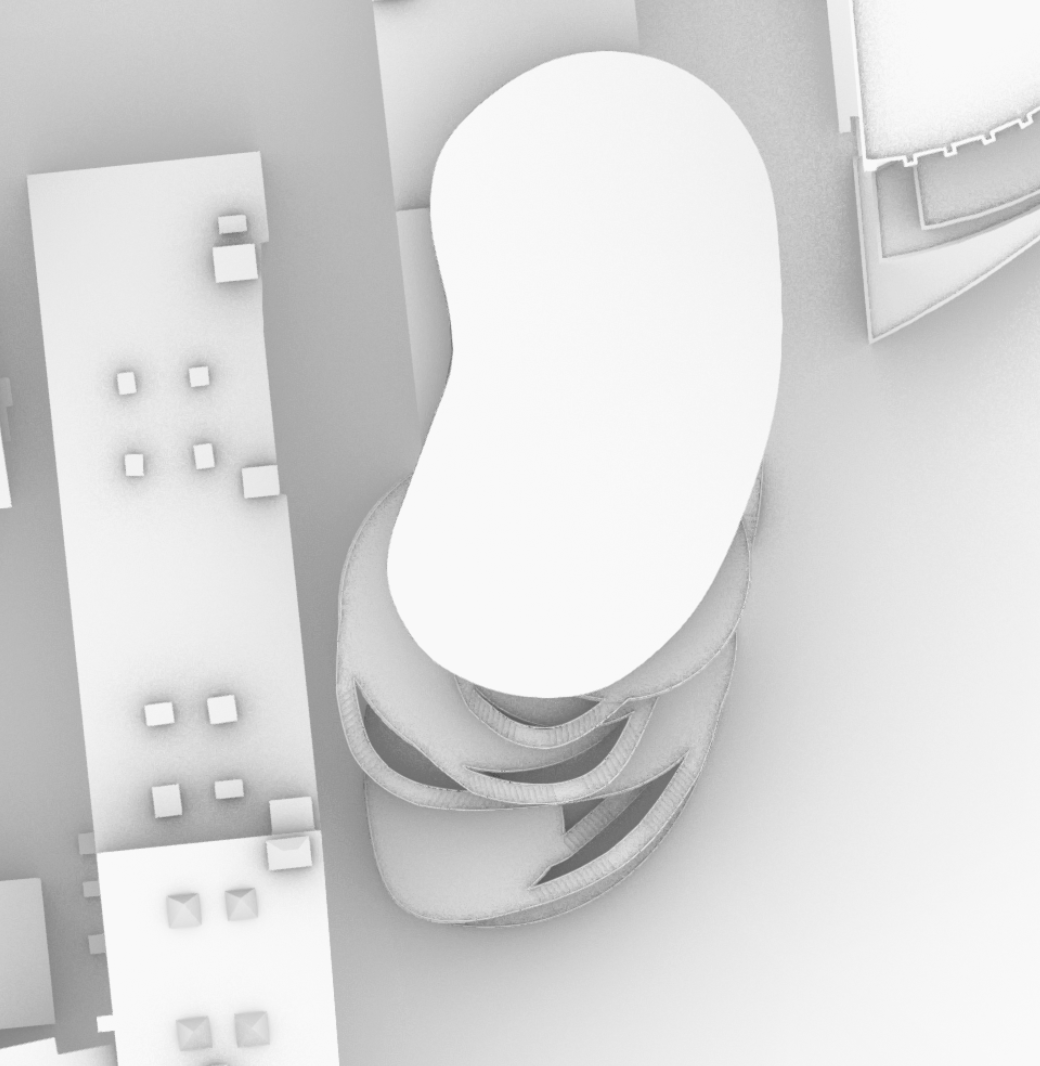
Outdoor circulation transforms the exterior of the structure into useable public space
internal structure and floor plates
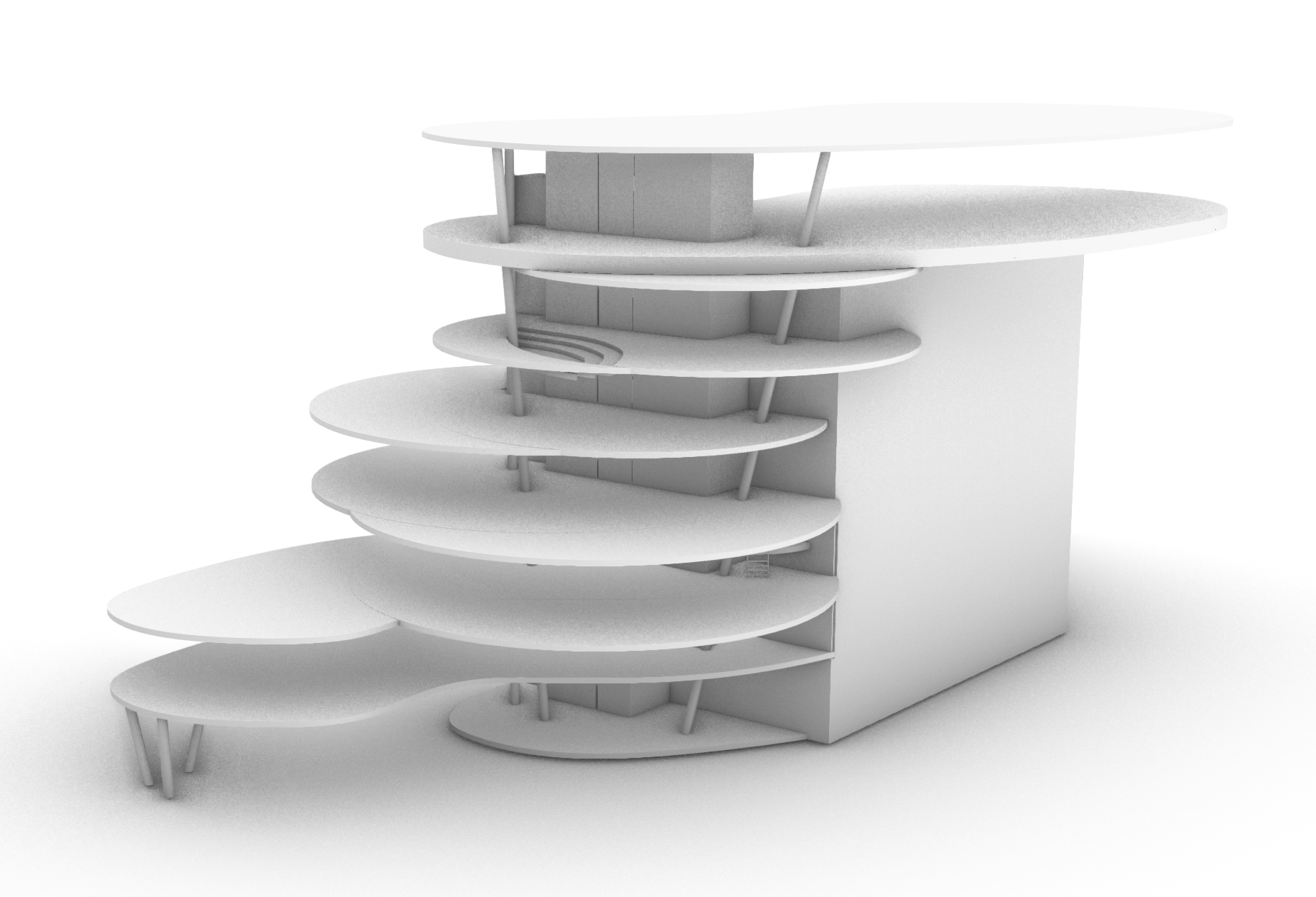
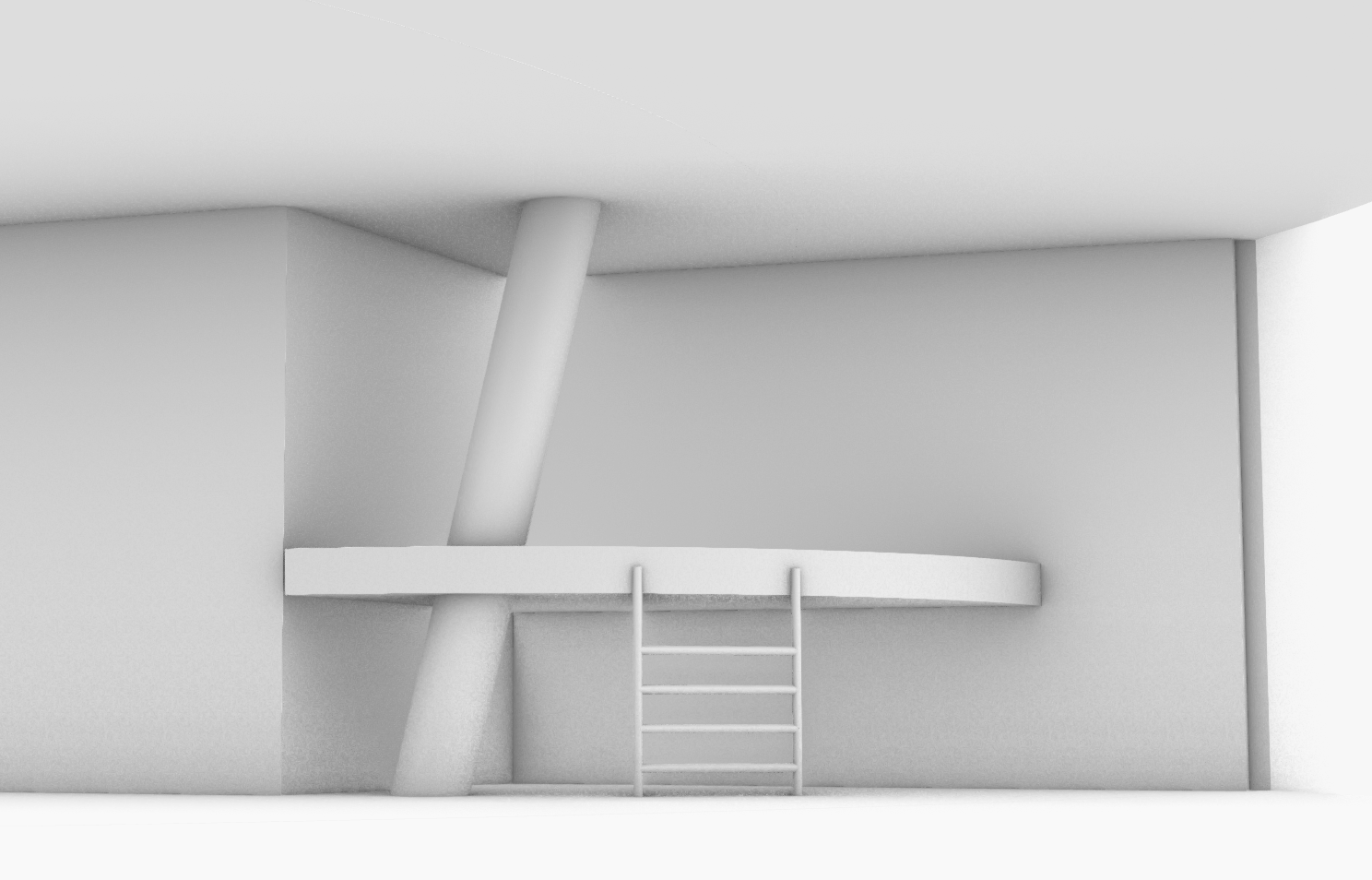
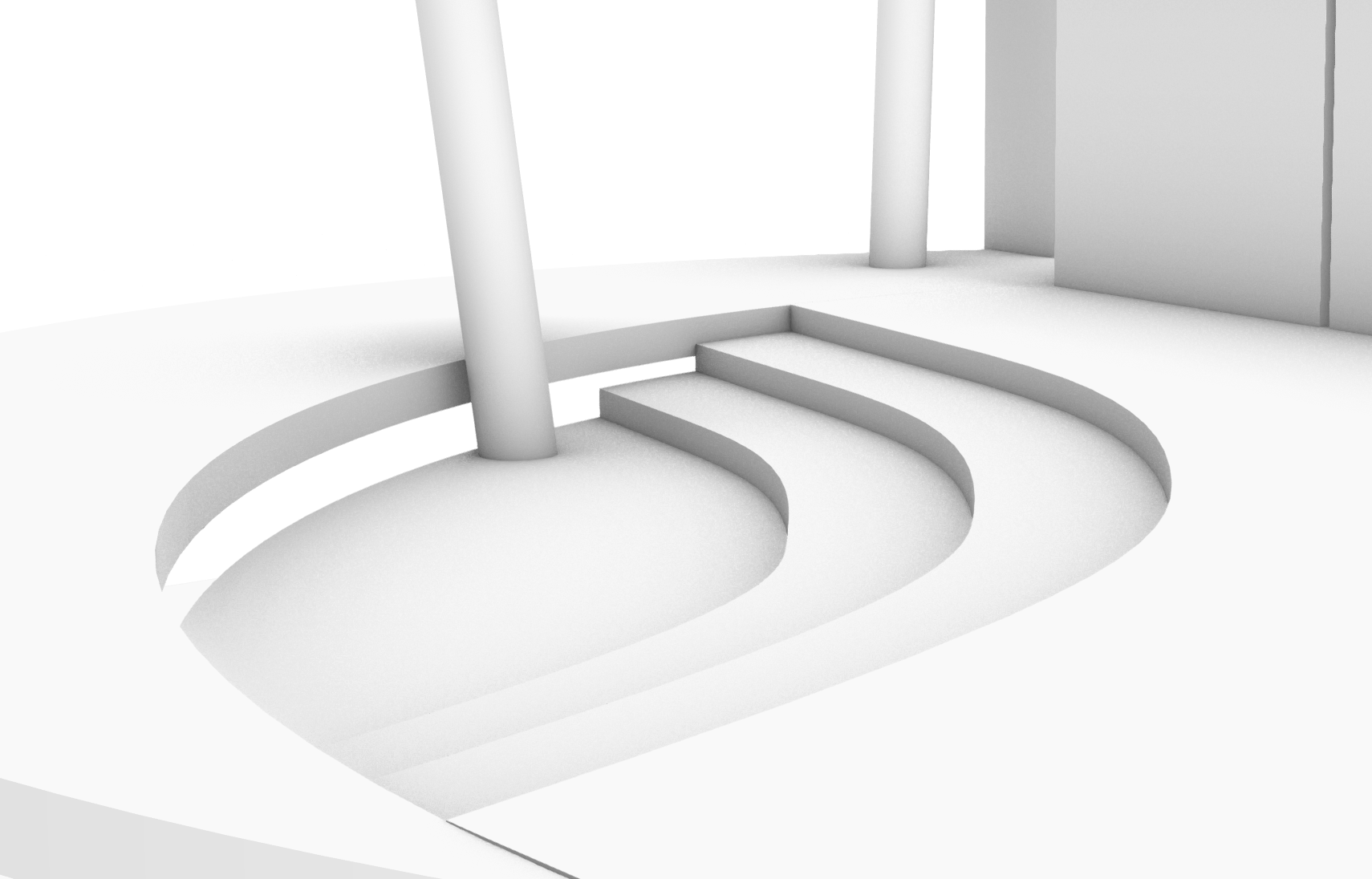
5-ft reading nooks and auditorium seating built into the structure are spaces expressly made for children. The nooks, which are inaccessible to adults, provide quiet, safe areas for students. Stepped seating in the art & music room is not only an integrated rehearsal or presentation space, but also a space for children to relax.
PLANS AND SECTIONS