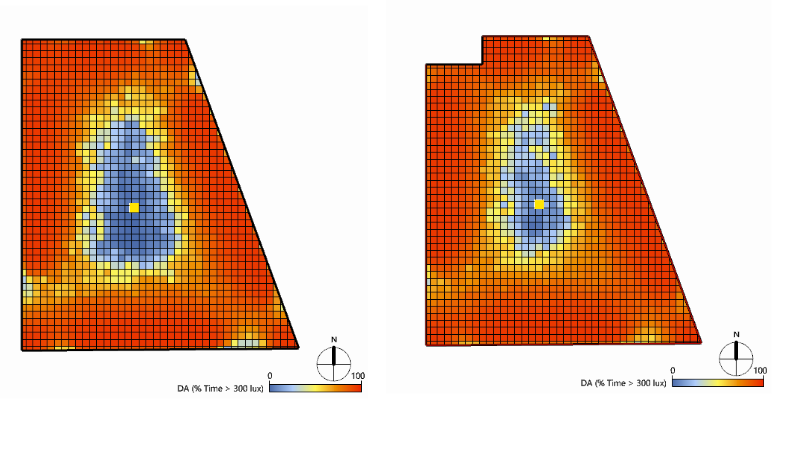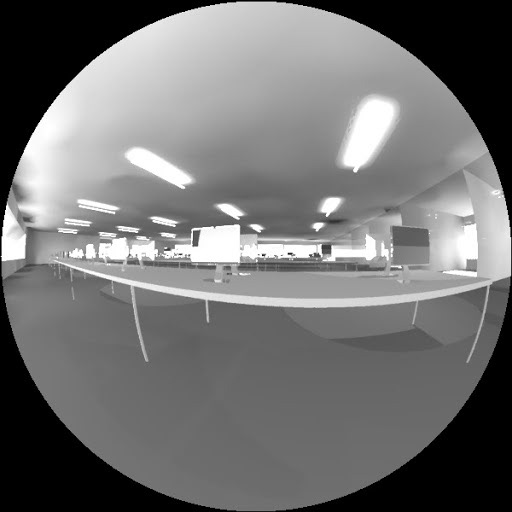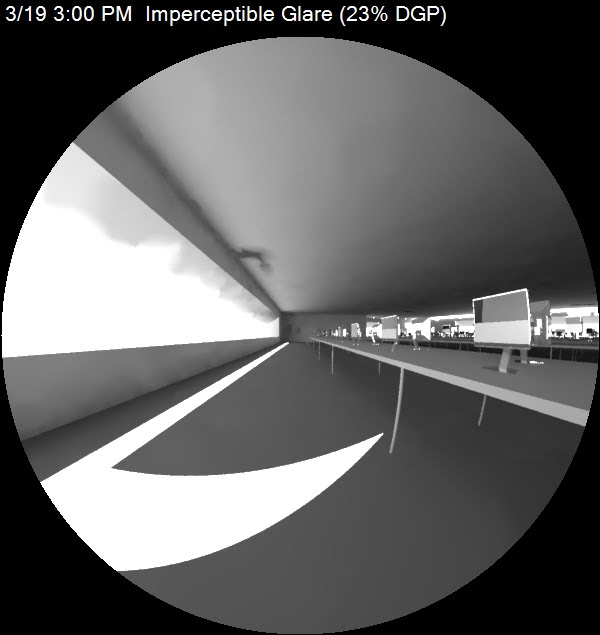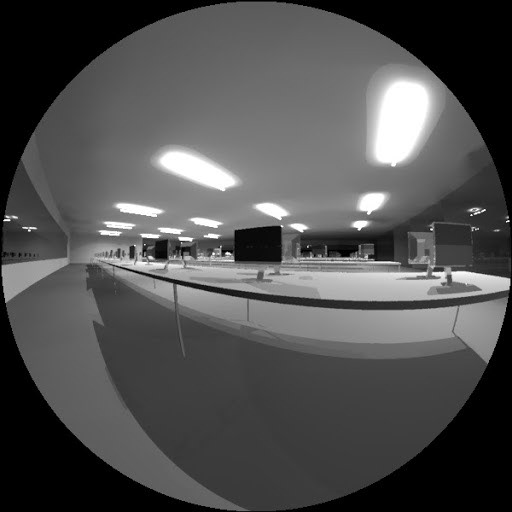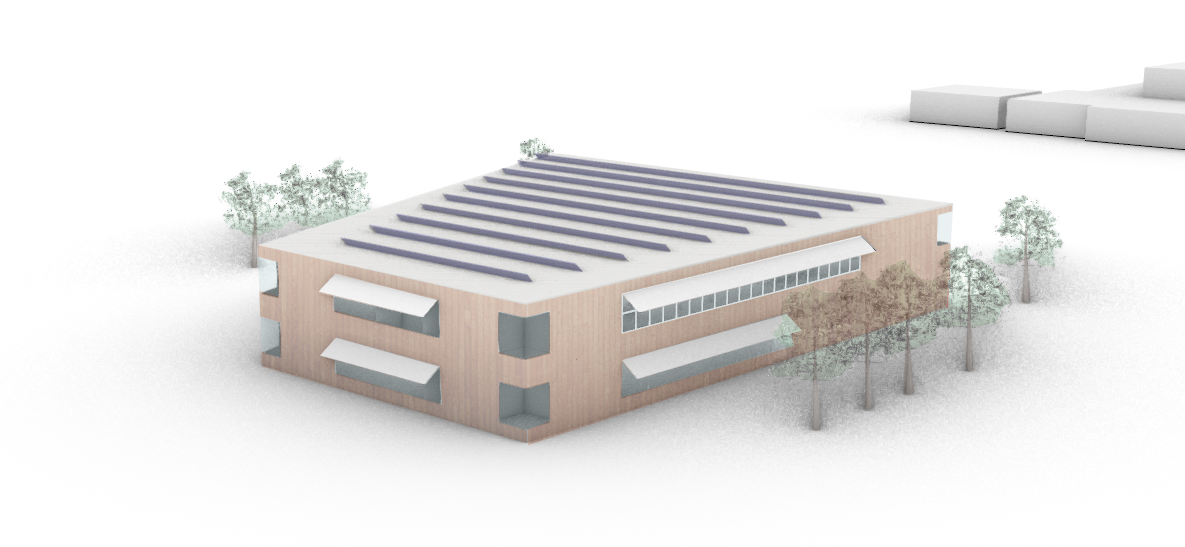
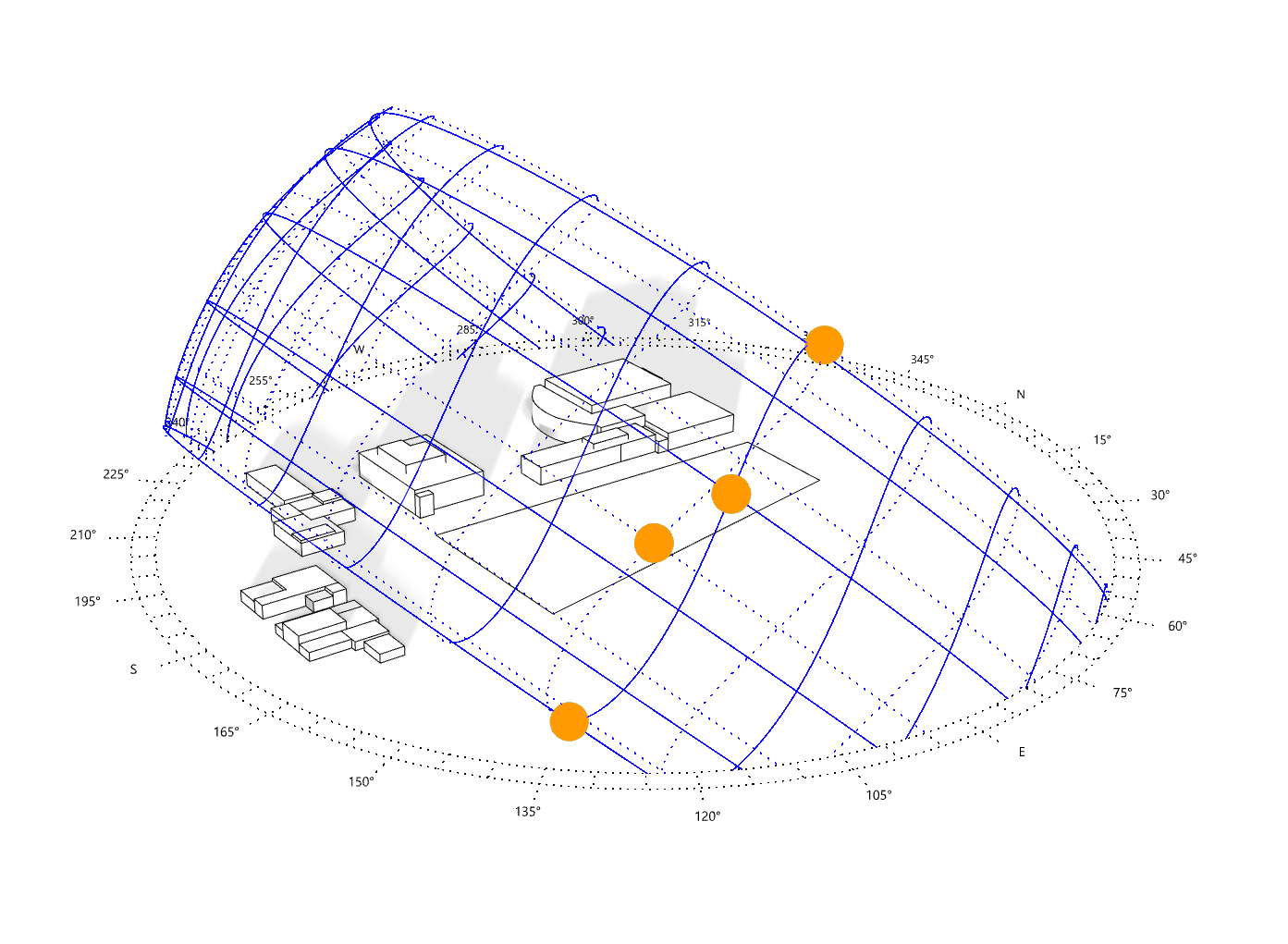
9am
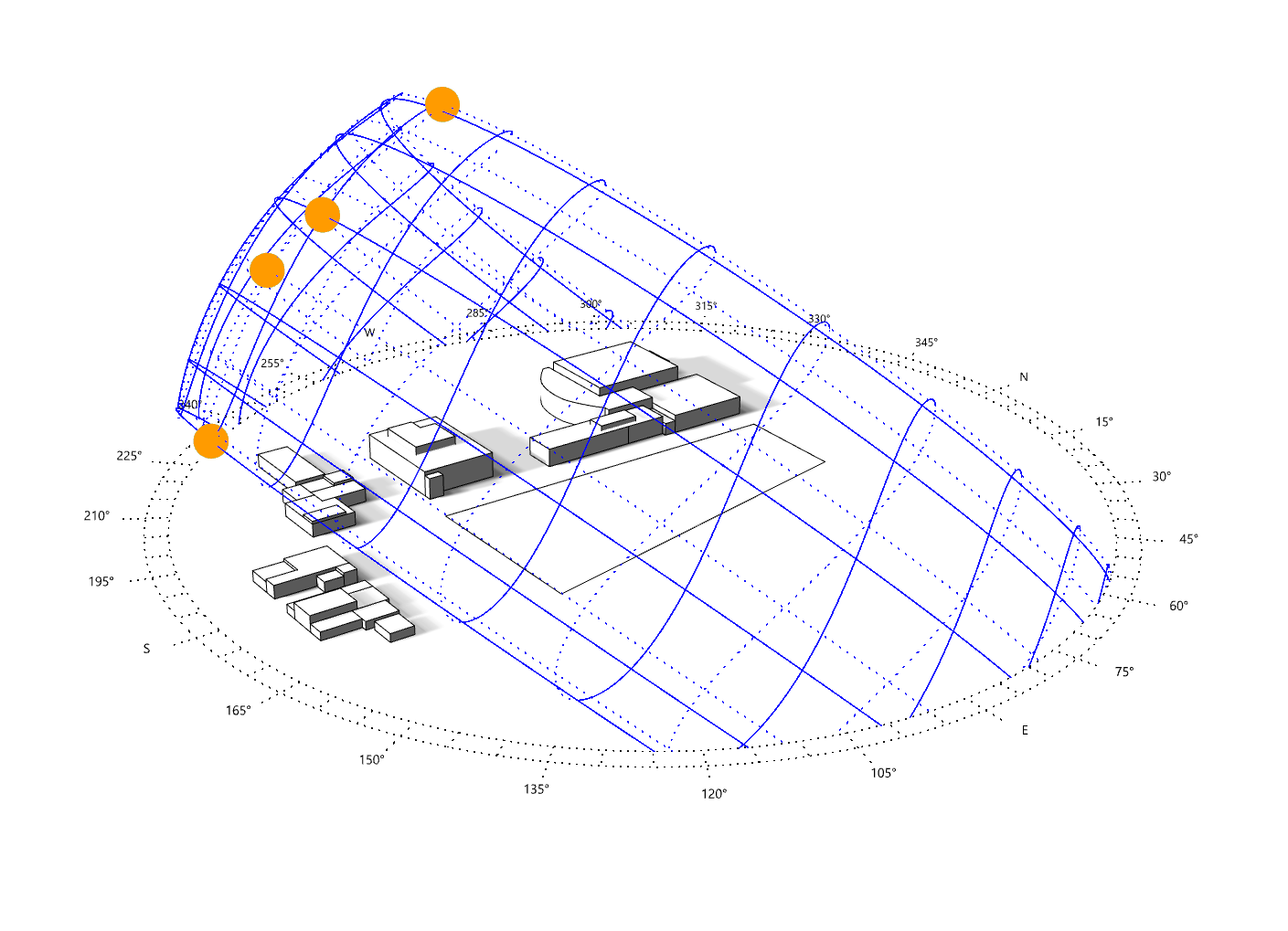
1pm
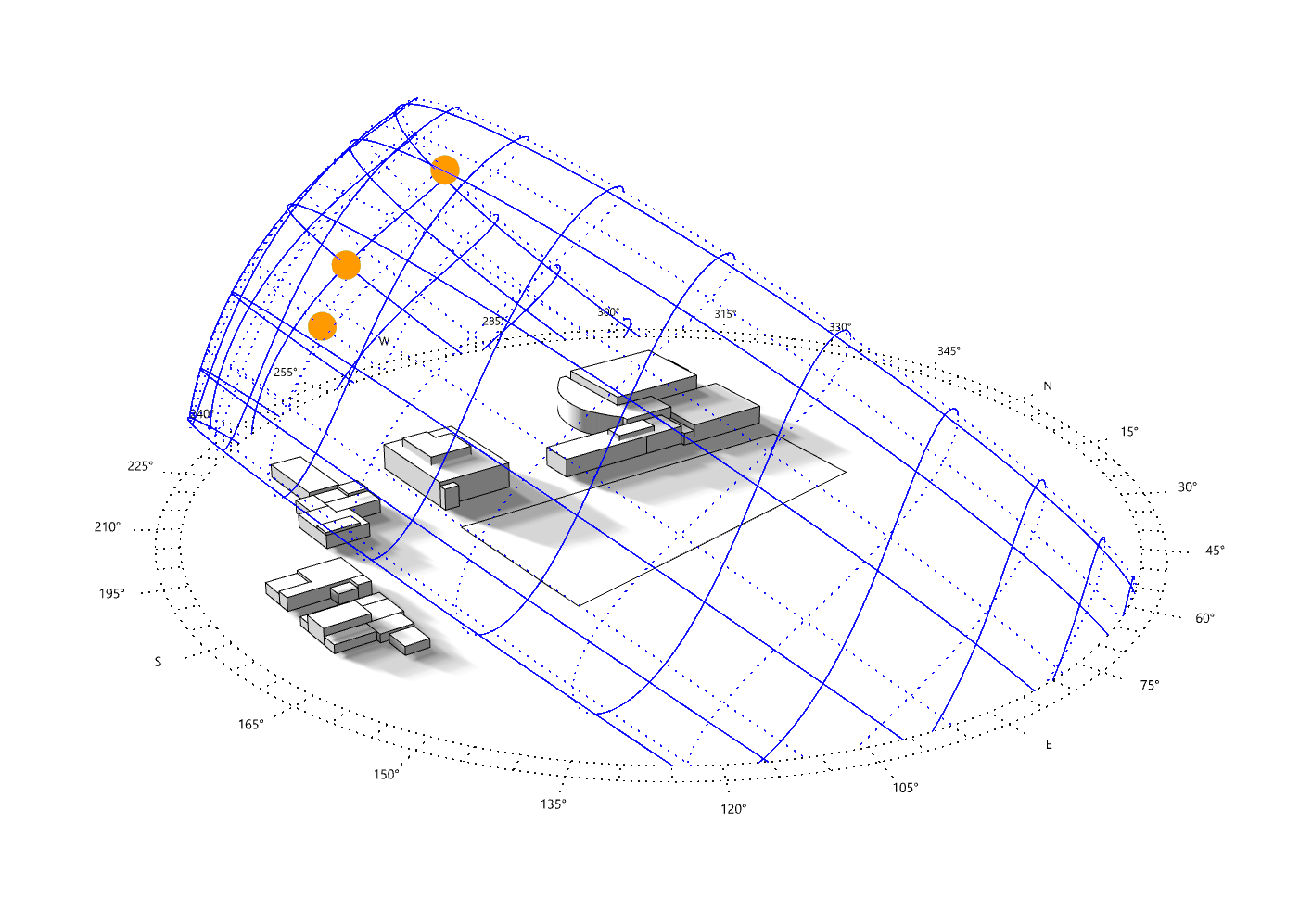
5pm
Shading on the lot on the 1st of January, April, July, and October.
4.401 Environmental Technologies in Buildings | MIT Architecture
December 2019
Instructors: Christoph Reinhart
TAs: Alpha Yacob Arsano, Ramon Weber
Collaborators: Seif Eses, Nicole Teichner
This original building is a 2500 square meter startup space located in Fargo, ND. We chose to situate our building in the business district of Fargo, in close proximity to many convenient venues as well as the river and gardens. In designing our building, we focused on complementing surrounding geometries, creating an open concept to encourage innovation and collaboration and reducing carbon footprint. Climate studies and simulations were conducted (in ClimateStudio and Diva) to reduce the environmental impact of the building.
In order to improve the carbon efficiency of the building, we upgraded our lighting (density and dimming), tightened the building envelope, installed solar panels, and implemented an HVAC system that uses ground source heat pumps and mechanical ventilation. This allowed us to reduce our EUI to 123 kWh/meter squared.
